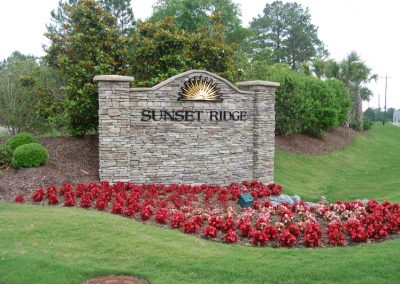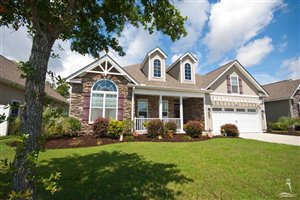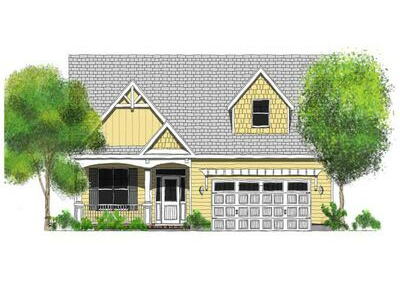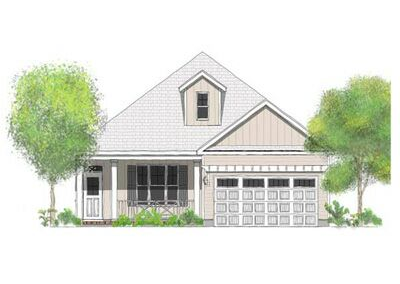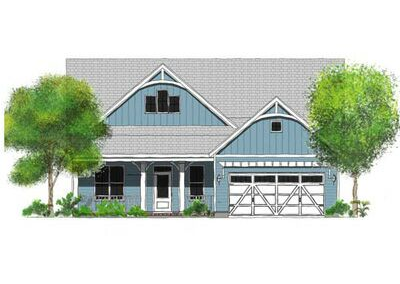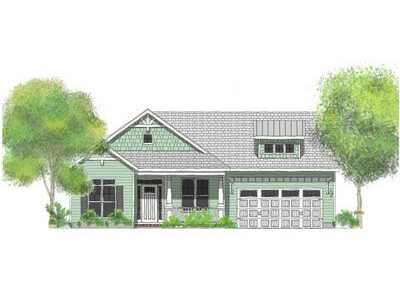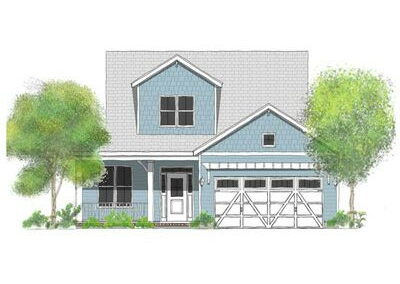New Custom Stick Built Homes
New homes in Sunset Ridge are designed and built by Bill Clark Homes, an area builder with a reputation for delivering excellent value and service. Feature-rich plans consider lifestyle, design, maintenance, and convenience.
Square Footage
Homes range from 1410 to over 2795 square feet
Floor Plans
17 floor plans from which to choose. Upgraded features are available. Prices start in the low $220s.
Land Lots
Choice lots are now available in phase three that offer beautiful water views.
New Sunset Ridge Homes
The new custom homes of Sunset Ridge have a feeling of luxury throughout. Designed and constructed by Bill Clark Homes, they include features such as stainless steel Whirlpool appliances, accent details such as crown moulding, large baseboards, chair rails, 42” maple cabinets, hardwood floors throughout all living areas and kitchen, and ceramic tile in all bathrooms.
Below, you’ll find few of the new floor plans available in the wonderful Bill Clark community of Sunset Ridge. All floor plans can be modified and many upgrades are available, just contact us for further details and to discuss your individual needs. Also be sure to take advantage of our highly discounted “Stay with Us Package,” which includes accommodations for up to four days and three nights while you are exploring Sunset Ridge and the Ocean Isle Beach area.
We can also provide a free “Discovery Package” to assist with your real estate research from home. Give us a call or fill out the “Discovery Package” request and we will include a savings certificate with your package.
Come tour all the new homes available in Sunset Ridge and pick yours from either our move-in ready model homes, resale homes or let us build your dream home on your choice of lots, customized exactly for you!

Limited Time Offer
Save Money on Upgrades for Select Bill Clark Homes. Call (910) 477-1378 for details or request a certificate using our contact form below.
Customized for You
Selecting a new home in Sunset Ridge allows you to customize it for your unique needs. Choose a floor plan for your new Sunset Ridge home and select from upgrade options. Make the most of the beautiful Ocean Isle Beach weather with outdoor living space options. Choose square footage and floor plan designs to reflect the needs of your family and guests. Your new custom home in Sunset Ridge is also part of a community with great amenities.
- 17 floor plans to choose from
- Customize from design options and upgrades
- Owners’ Clubhouse
- Community Pool
- Fitness Center
- Lawn maintenance provided through HOA
- Prices starting in the $200Ks
Floor Plans by Bill Clark Homes
The Sunset Ridge Collection
These floor plans are designed and constructed by Bill Clark Homes, an area builder celebrating over 40 years in the building business. Bill Clark floor plans offer features that create a home which is beautiful, well-built, thoughtfully designed, and in a location convenient to beaches, marinas, shopping, golf, restaurants, and medical facilities.
The Jamestown Plan
Starting in $240s
3 bedrooms, 2 baths, 1459SF, two-car garage
The Jamestown offers plenty of well laid out living space while being the smallest of the Sunset Ridge collection. Includes a big, bright family room and all the quality of a Bill Clark home. Add additional living space with an optional fully finished bonus room.
The Cayman Plan
Starting in the $250s
3 bedrooms, 2 baths, 1551SF, two-car garage
The Cayman plan creates spaces to enjoy entertaining family and friends. The central great room leads to kitchen and dining spaces that look out onto a covered back porch. Upgrade the back porch to an optional screen porch or sunroom.
The Kauai Plan
Starting in the $250s
3 bedrooms, 2 baths, 1689SF, two-car garage
The Kauai plan in Sunset Ridge is a perfect layout for entertaining. The great room is open to kitchen and dining. Plenty of storage and closets for extra beach towels and linens. A split bedroom layout creates a quiet retreat for each room.
The Lanai Plan
Starting in the $260s
3 bedrooms, 2 baths, 1685SF, two-car garage
The Lanai is a very popular Bill Clark floor plan in the Sunset Beach community with many optional features to make it uniquely your own. An optional bonus room can be added to increase the living space of your design.
The Ashton Plan
Starting in the $280s
3 bedrooms, 2 baths, 1884SF, two-car garage
The Ashton floor plan at Sunset Ridge offers a huge central great room, which creates an amazing open floor plan highly desirable by today’s home buyers. Increase living space further with an optional bonus room.
The Fletcher Plan
Starting in the $290s
3 bedrooms, 3 baths, 2215SF, two-car garage
The Fletcher brings together a stunning Craftsman-style home both inside and out with various options and layouts. A master on main has ample closet space. Truly customize The Fletcher to be the home of your dreams.
The Dunes Plan
Starting in the $320s
4 bedrooms, 3.5 baths, 2794SF, two-car garage
The Dunes is the largest floor plan model in Sunset Ridge and offers various layout elevations. Includes the popular split bedroom layout. Optional coffered ceilings in the master and beams over the great room add drama.

